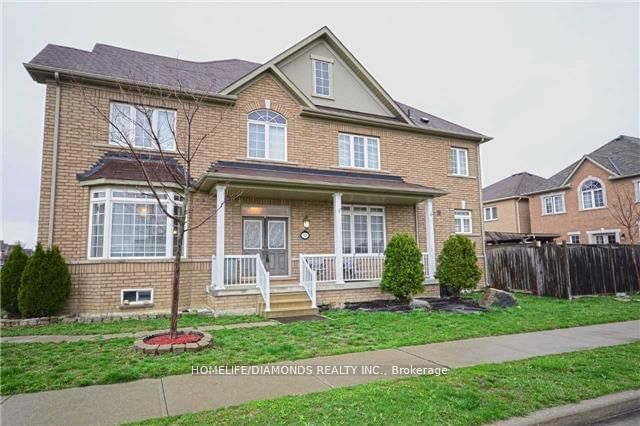$1,299,995
4+2-Bed
5-Bath
2500-3000 Sq. ft
Listed on 12/10/24
Listed by HOMELIFE/DIAMONDS REALTY INC.
Wow! Your Search Ends Here! Stunning Corner Lot!!!4 B/Rs, 5 W/R, 9 Ft Ceiling, Upgraded House. Side Entrances Leads To A Professionally Finished 2 Bedroom, Kitchen, & Full Bath Bsmnt. Double Garage, Upgraded Kitchen With Granite Counter Top, Top Of The Line Cabinets, Stainless Steel Appliances. 2nd Floor Laundry, Large Master Bedroom, Three Full Washrooms On The Second Floor. All B/R Are En-suite. Features Include Separate Living, Dining & Family Room& Spacious Backyard For Your Summer Enjoyment.
Incudes All Appliances, 2Fridge,2 Stove, Dishwasher, 2Dryer,2 Washer, Freezer, Garage Door Opener, Cac, All Window Coverings, All Electric Light Fixtures
To view this property's sale price history please sign in or register
| List Date | List Price | Last Status | Sold Date | Sold Price | Days on Market |
|---|---|---|---|---|---|
| XXX | XXX | XXX | XXX | XXX | XXX |
| XXX | XXX | XXX | XXX | XXX | XXX |
| XXX | XXX | XXX | XXX | XXX | XXX |
| XXX | XXX | XXX | XXX | XXX | XXX |
| XXX | XXX | XXX | XXX | XXX | XXX |
| XXX | XXX | XXX | XXX | XXX | XXX |
W11887853
Detached, 2-Storey
2500-3000
8+3
4+2
5
2
Attached
6
Central Air
Apartment, Sep Entrance
Y
Brick
Forced Air
Y
$5,955.56 (2023)
94.00x44.00 (Feet) - Corner Lot/ 2 Bed Bsmt Apt
